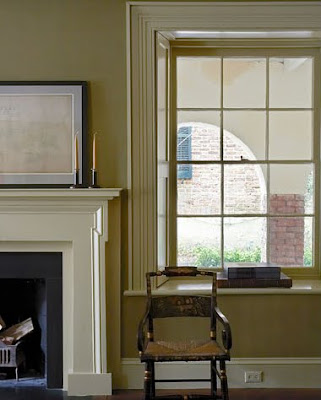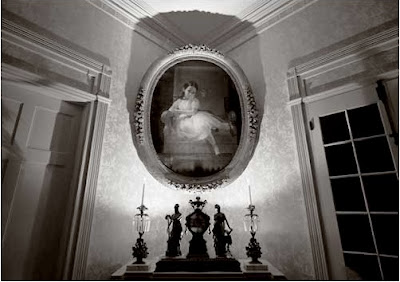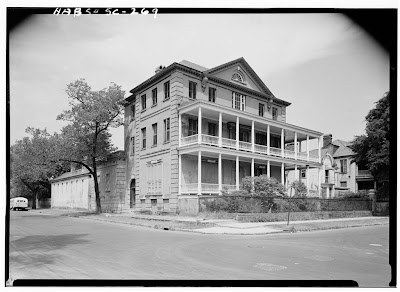Architect Gil Schafer has a distinct talent for designing houses that look as if they have always been there. He knows the history, the materials and how to infuse a certain timeworn quality into each building. So, he was a natural choice when the owners of the William Gatewood house in Charleston, SC wanted to make their old house look, well, old again.
Built in 1843, the house is a mixture of Greek Revival and Classical revival styles. The building’s foundation and masonry were reinforced and all the brickwork required re-pointing. An elevator was removed from the porch or piazza (as it’s known in Charleston) allowing the windows and archway to be reopened. The porches were replaced on the attached kitchen house and the original doorways reopened.
Inside, all the moldings were returned to their original appearance. A cast-plaster ceiling medallion was duplicated for the dining room from an original in the parlors. and other elements were gently returned to their original appearance.


All photos via gpschafer.com


















































