

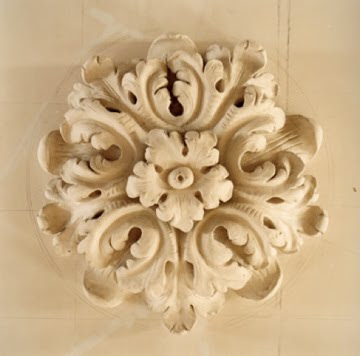
I've started a new venture. I'm now doing a companion blog to the architecturalist on tumblr. A collection of images, new and old, that I find inspiring (and hope you do too). Let me know what you think.



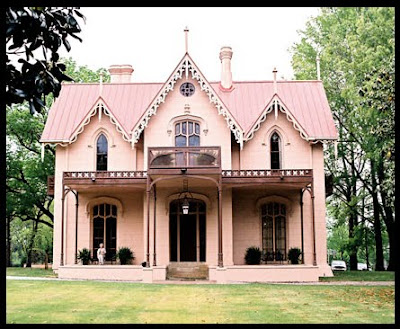
Airliewood, one of the South’s premier Gothic Revival houses, located in historic Holly Springs, Mississippi will be auctioned this Saturday.
When it was built in 1858 for William Henry Coxe, the twelve acre estate was the finest house in Holly Springs, a town full of extraordinarily fine houses. So grand was the house that it was used by Major General U.S. Grant as his headquarters and residence during the winter of 1862 - 1863.
The current owners completed a comprehensive restoration of the house in 2002 overseen by Mississippi architect Sam Kaye. A new wing containing a kitchen, great room, master suite and garages was added. The project received an Award of Merit for Restoration and Rehabilitation from the Mississippi Heritage Trust.
If you ever should decide to leave the grandeur of your own antebellum mansion, remember that Holly Springs is also home to Graceland Too and Memphis is just 30 minutes up the road.

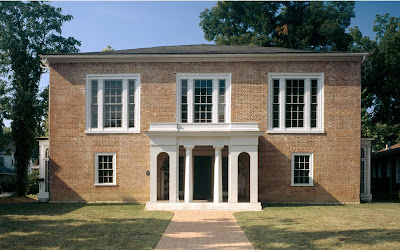
When you think of Lexington, Kentucky, you may think of horses and bourbon and perhaps college basketball. But Lexington is also home to one of the most avant-garde buildings for its time, built by America’s first professional architect, Benjamin Henry Latrobe.
Born in England and educated in Europe, Latrobe came to the United States in 1796, after the death of his first wife. Latrobe studied in England under neo-classical architect S.P. Cockerell and engineer John Smeaton and brought his diverse talents to the new republic. First in Virginia, then in Pennsylvania, Latrobe quickly found commissions to design houses and public buildings, including the Bank of Pennsylvania, the first example of Greek Revival architecture in America.
In 1803, President Thomas Jefferson made Latrobe surveyor of public buildings. His duties included overseeing the construction of the U.S. Capitol. While in Washington, he met John Pope, an attorney and U.S. senator from Lexington, Kentucky. Pope needed a summer home in Lexington to serve as a political base where he and his wife, Eliza, could entertain guests and he asked Latrobe to provide him with a design.

Latrobe presented the Popes with plans for an elegant cube-shaped brick villa with a one-story white portico composed of two Greek columns flanked by arches. Latrobe’s design incorporated elements of neo-classical architecture and the picturesque, and showed his genius in combining the two.
Guests would enter the house through a doorway flanked by Ionic columns and large sidelights. Once inside, they would be welcomed into either Mr. Pope’s office or his wife’s parlor on either side of a square hall, or proceed upstairs, where Latrobe placed the main reception rooms of the house.
The square entrance hall and the stairs located to the side would be an unusual experience for someone who was used to the long central hallways that were the fashion of the time. Latrobe hated these long hallways where the guests, household members, and servants mixed. In his design, all the services for the house, the kitchen, laundry, etc., were hidden behind the reception rooms, so the servants could move discreetly from floor to floor using their own private staircase. Latrobe also disliked the “ell” extensions on the backs of houses, where the servants typically performed their labors, so he placed the kitchen and bake house into the block of the main house, despite the fact that it must have made the house quite hot in the long Kentucky summers.
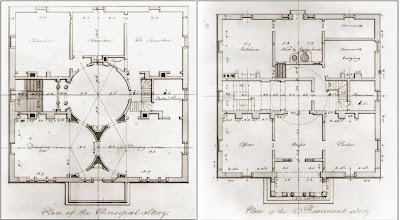
Once on the main floor, guests walked through a double set of columns and entered a grand domed circular rotunda with an ocular skylight; a rare sight at that time for a public building in America and unheard of in a private house. Columns and niches filled with statues lined the walls. In the front of the building were the drawing room and dining room, the primary spaces where guests were entertained. Both rooms had elegant curved walls and large windows that looked onto the front lawn. Bedrooms and a butler’s pantry occupied the remainder of the upstairs. In his original design, Latrobe also included plans for a third floor: attic. story.
Around 1812, the Popes proceeded to build their new house, using local builder Asa Wilgus and making changes as they went along, including enlarging the windows on the second floor. Unfortunately, the Popes’ time in their villa was short-lived. John Pope lost his reelection bid for the Senate and left Lexington, leasing the Pope Villa just three years after it was built.
In 1819, Latrobe left Washington for New Orleans, a city in which he saw great potential, to oversee the new waterworks system proposed by his son at his behest several years prior. . Latrobe had to finish the project after his son had contracted yellow fever and died. The following year, exactly three years after his son’s death, Latrobe also died of yellow fever. His remains were most likely taken to a mass grave “lye pit,” where victims of the epidemic were buried.
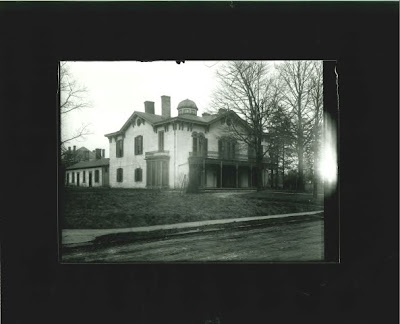
The Popes were finally forced to sell the Pope Villa in 1829. Successive owners made additions and changes to the interior in accordance with the architectural fashions of the day. Eventually the house was converted into four and then ten apartments for the local university students, and Latrobe’s design was largely forgotten.
In 1987, a fire set by an arsonist destroyed the roof and damaged sections of the second floor. A local preservation group, The Blue Grass Trust, acquired the property and put forward a plan of restoration and conservation that continues today. Their extensive research revealed that the house’s construction followed Latrobe’s original designs much more closely than was previously thought. When the restoration project is completed, the university plans to use the building for its Historic Preservation program and as a space for architecture and design exhibitions.





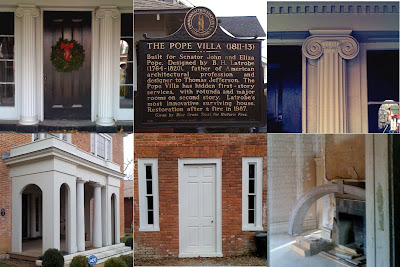
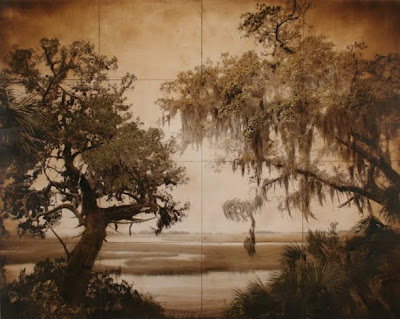
The ethereal beauty of coastal South Carolina and Georgia has been captured by Photographer John Folsom is his series of photographs, Lure of the Lowcountry, now on exhibit at the Gibbes Museum in Charleston, SC
Folsom hand tints each photograph and adds layers of wax and oil paint to produce each exquisite landscape. Each photograph will be paired with an early Lowcountry landscape from the museum’s collection. On display through April 18th 2010.



An online version of the exhibition can be seen here.
In the spirit of the exhibit, here are a few of my favorite drawings from the practice of Quinlan & Francis Terry Architects that were exhibited at the Royal Academy Summer Exhibition showing their expertise with the compass and rule.
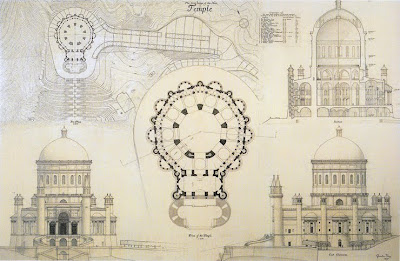

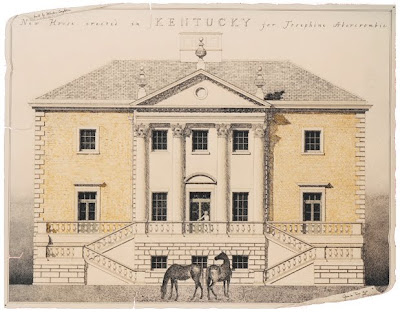



 In 1993 photographer John Dugdale photographed his Hudson River Valley farmhouse for the New York Times magazine. At that time, he was best know for his atmospheric portraits and still-lifes using the cyantype process, an early form of photography. The photographs were published just before an AIDS related stroke took almost all his sight and left him hospitalized for months. Since that time, he has continued to work with the help of an assistant, sketching and titling each image before it’s made. Recently, he has shot a campaign for the Broadway revival of “The Miracle Worker”. Here he explains the process he now uses as a blind photographer.
In 1993 photographer John Dugdale photographed his Hudson River Valley farmhouse for the New York Times magazine. At that time, he was best know for his atmospheric portraits and still-lifes using the cyantype process, an early form of photography. The photographs were published just before an AIDS related stroke took almost all his sight and left him hospitalized for months. Since that time, he has continued to work with the help of an assistant, sketching and titling each image before it’s made. Recently, he has shot a campaign for the Broadway revival of “The Miracle Worker”. Here he explains the process he now uses as a blind photographer.




With an eye towards Sir John Soane’s Museum, Peter Hone has filled his London flat with urns, busts and architectural fragments collected from his travels as one of England’s leading dealers of garden furniture and antiques.

A simple color palette prevents the visitor from being overwhelmed by the vast collection. Marble, Coade stone, alabaster and plaster mix with scrubbed floor boards to produce a pleasing effect.


To add a little architectural charm to your own home, visit Ben Pentreath Ltd. to purchase a fragment from Peter Hone’s collection.
all photos via www.lightlocations.com
